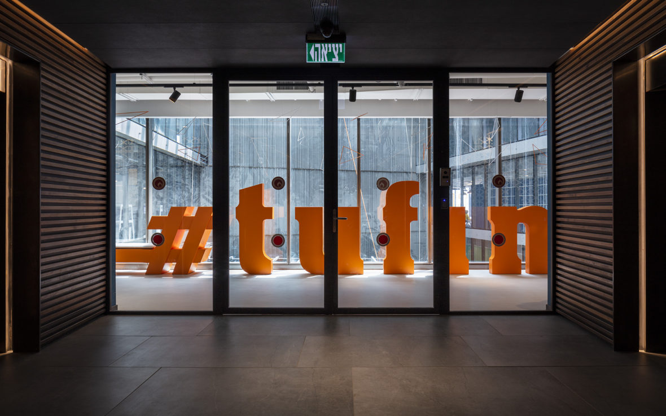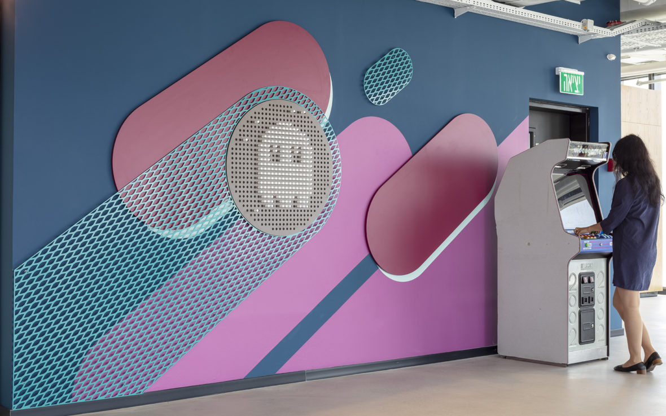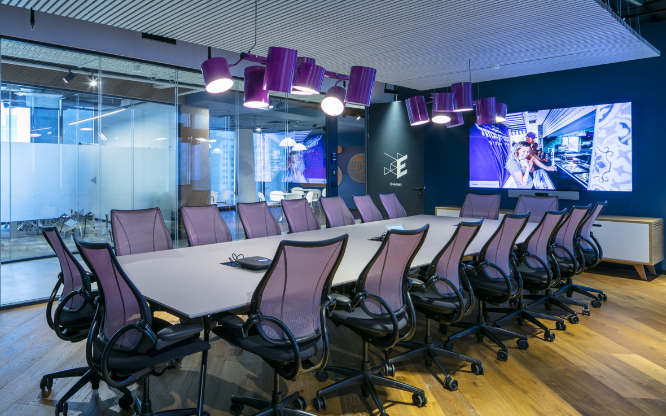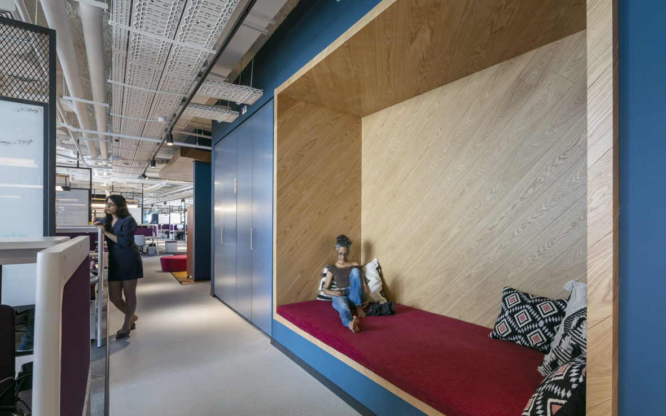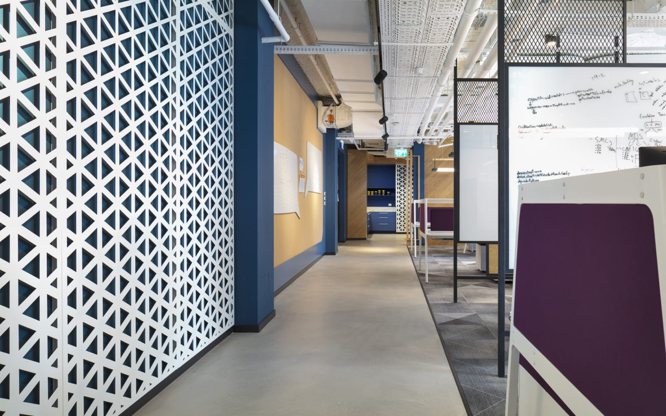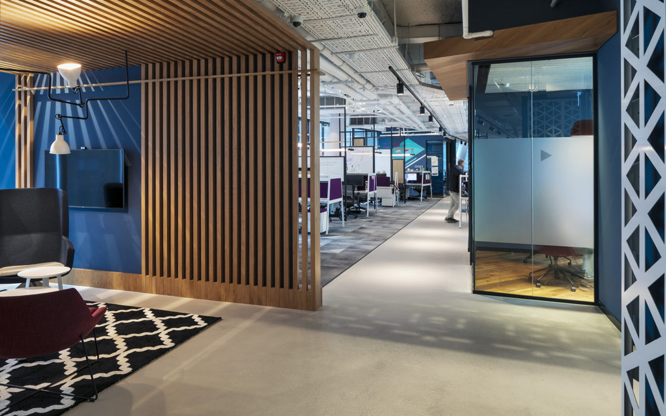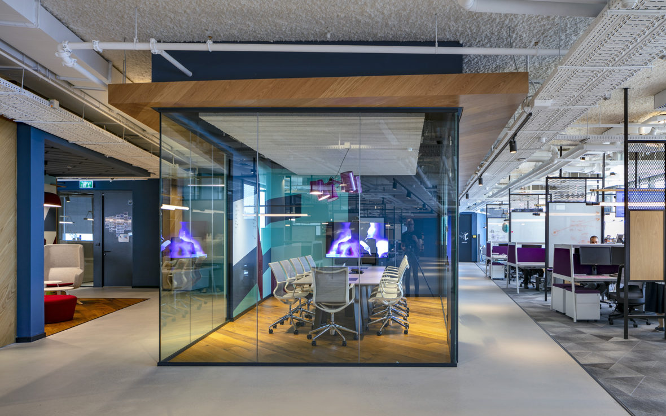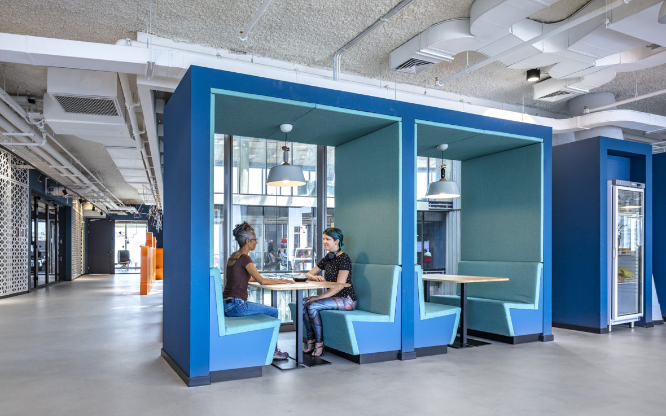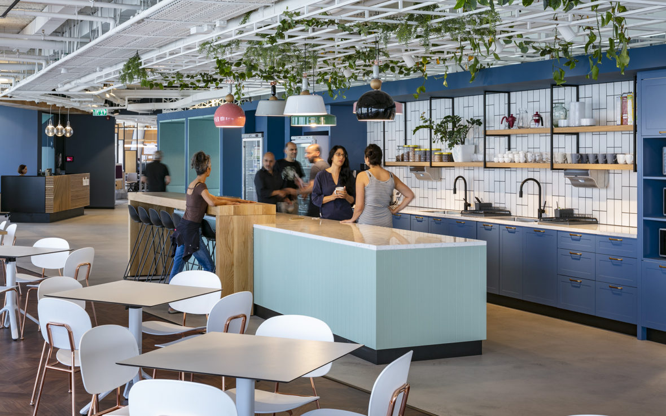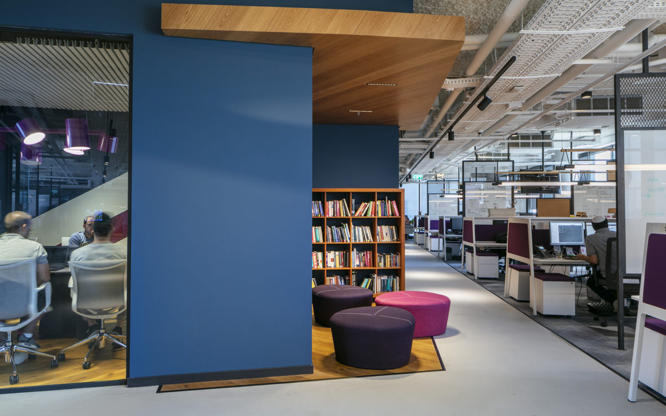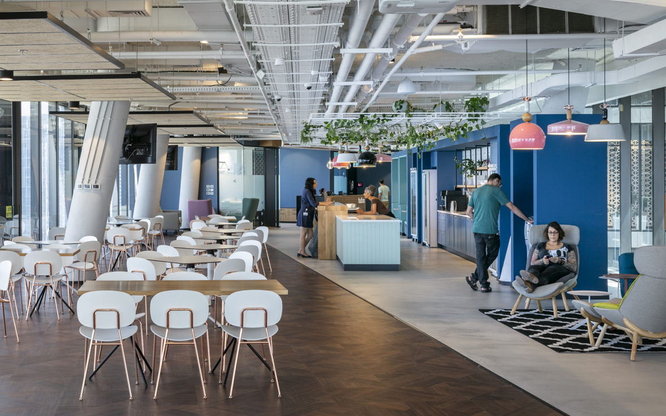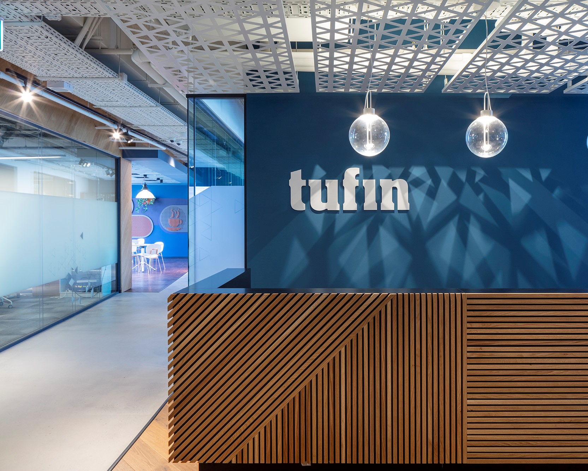
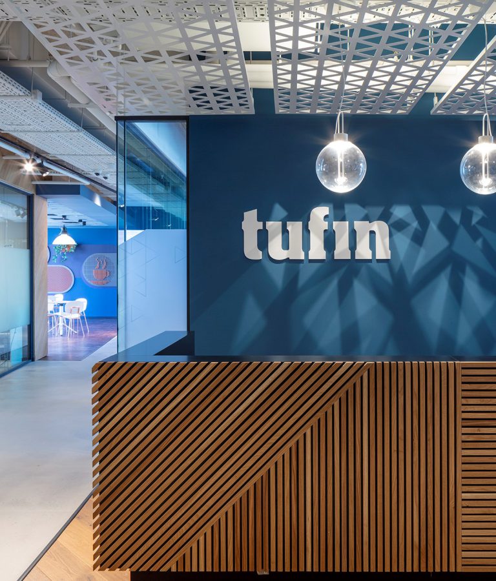
TUFIN
6200 sqm, Tel Aviv. Year of completion: 2019
The transition from seating in offices to open-plan spaces in a building without parallel walls, which was illuminated both from its perimeter and from an internal patio, defined the design style.
The graphics was presented as colorful but calm, in a palette of blue colors in public areas and using natural materials in work areas.
המעבר מישיבה במשרדים, לאופן ספייס במבנה ללא קירות מקבילים, בבנין מואר מהיקפו ומתוך פטיו פנימי, התווה את כיוון העיצוב.
גרפיקה צבעונית אך רגועה ע”י פלטה של כחולים באזורים הציבוריים ושימוש בחומרים טבעיים באיזורי העבודה.

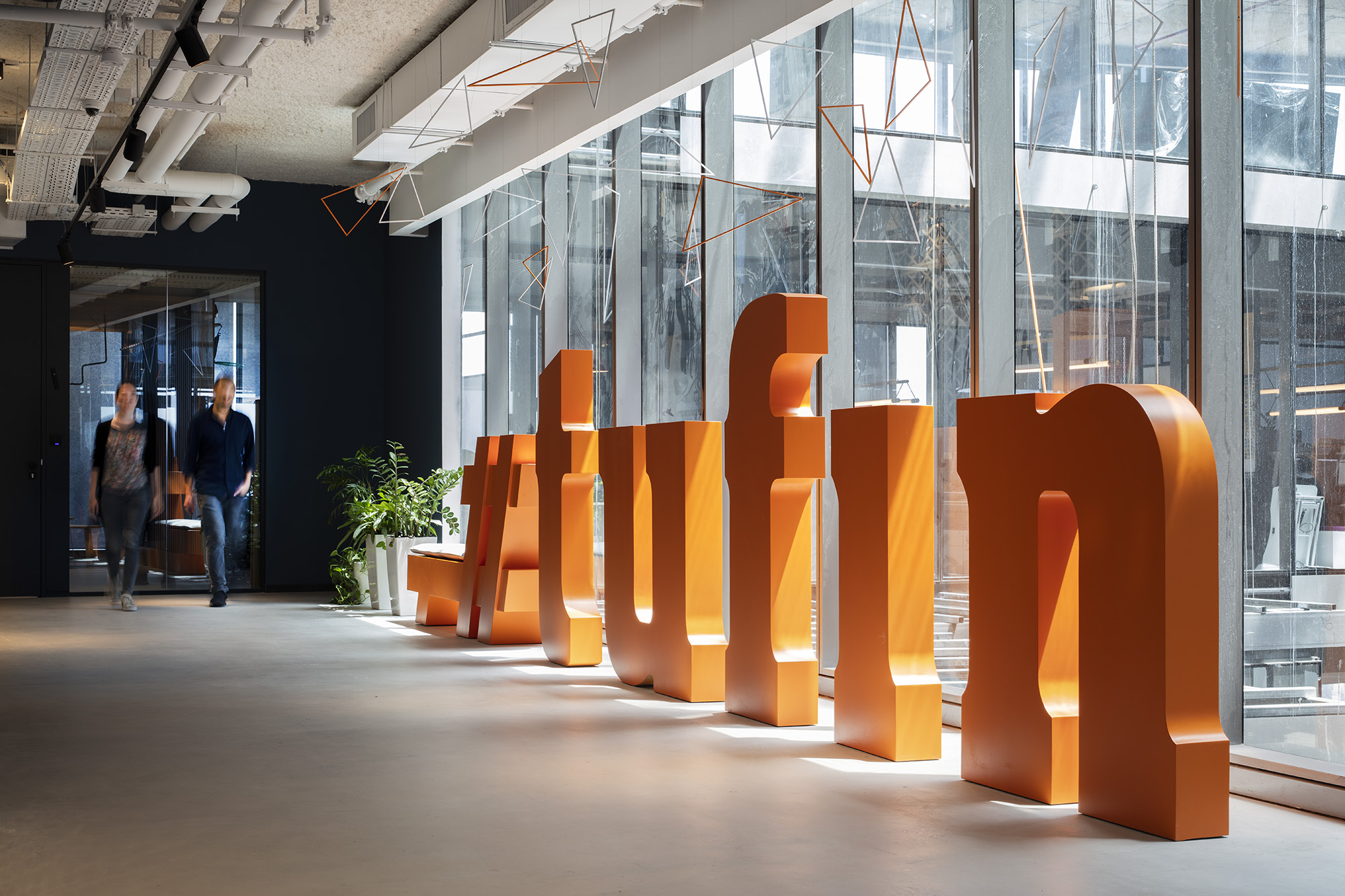
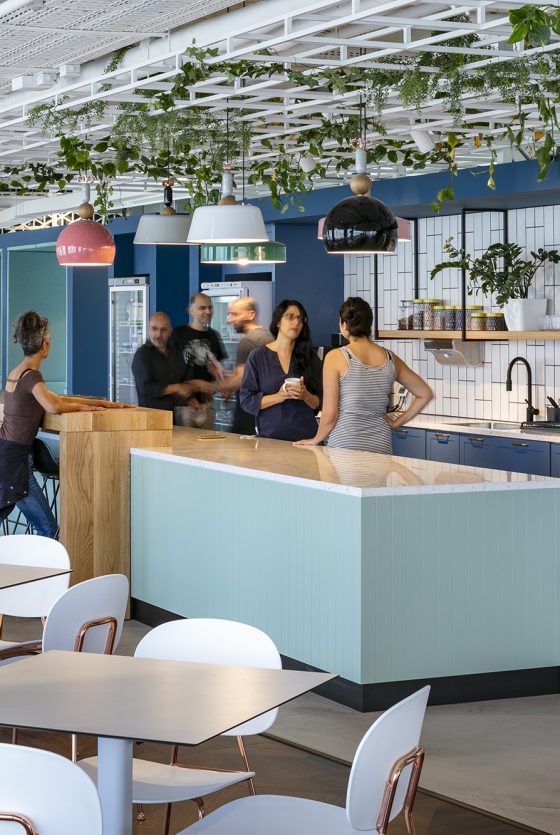
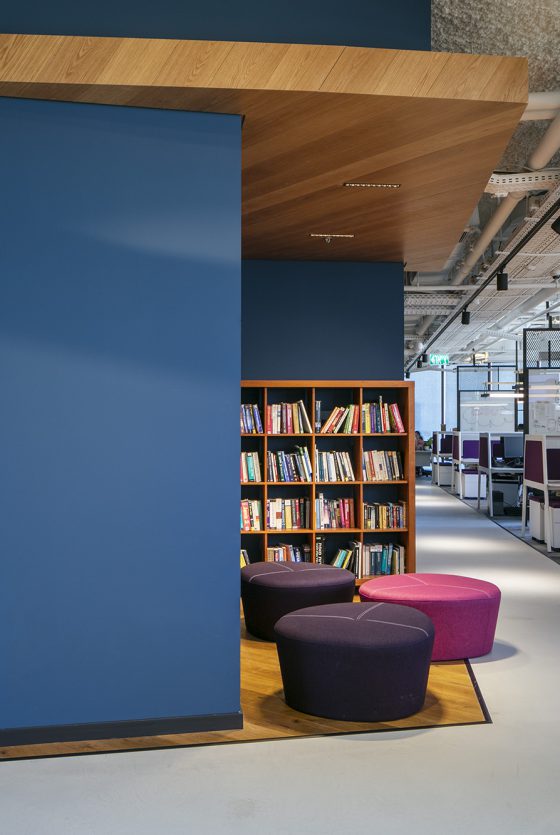
our collaborators
מעצבת אחראית: עינת להב-אביגור / ניהול פרויקט: בנדל (סיגל חדידה) / קבלן ביצוע: תדהר / גרפיקה: סטודיו HUBE / ריהוט: ווקסמן, ספייס-איט / מחיצות: אינובייט / שטיחים: מיליקן/ גומטכניקה / פרקטים: גומטכניקה / מיקרוטופינג: קבלן / תקרות: ספירו / מעצב תאורה : צח וטל כהן / נגרות : אינטעץ, אפריים בדיאן / צלם: עוזי פורת
Designer: Einat Lahav Avigor \ Project management: Bendel ( Sigal Hadida) \ Contractor: Tidhar \ Furniture: Waxman \ Partitions: Innovate \ Carpets: Milliken \ Gumtechnica \ Ceilings: Spiro \ Lighting designer: Tal and Tzach Cohen \ Carpentry: Interetz, Efraim Bidian \ Parquets: gumtechnica \ Micro toping: contractor \ Photographer: Uzi Porat



