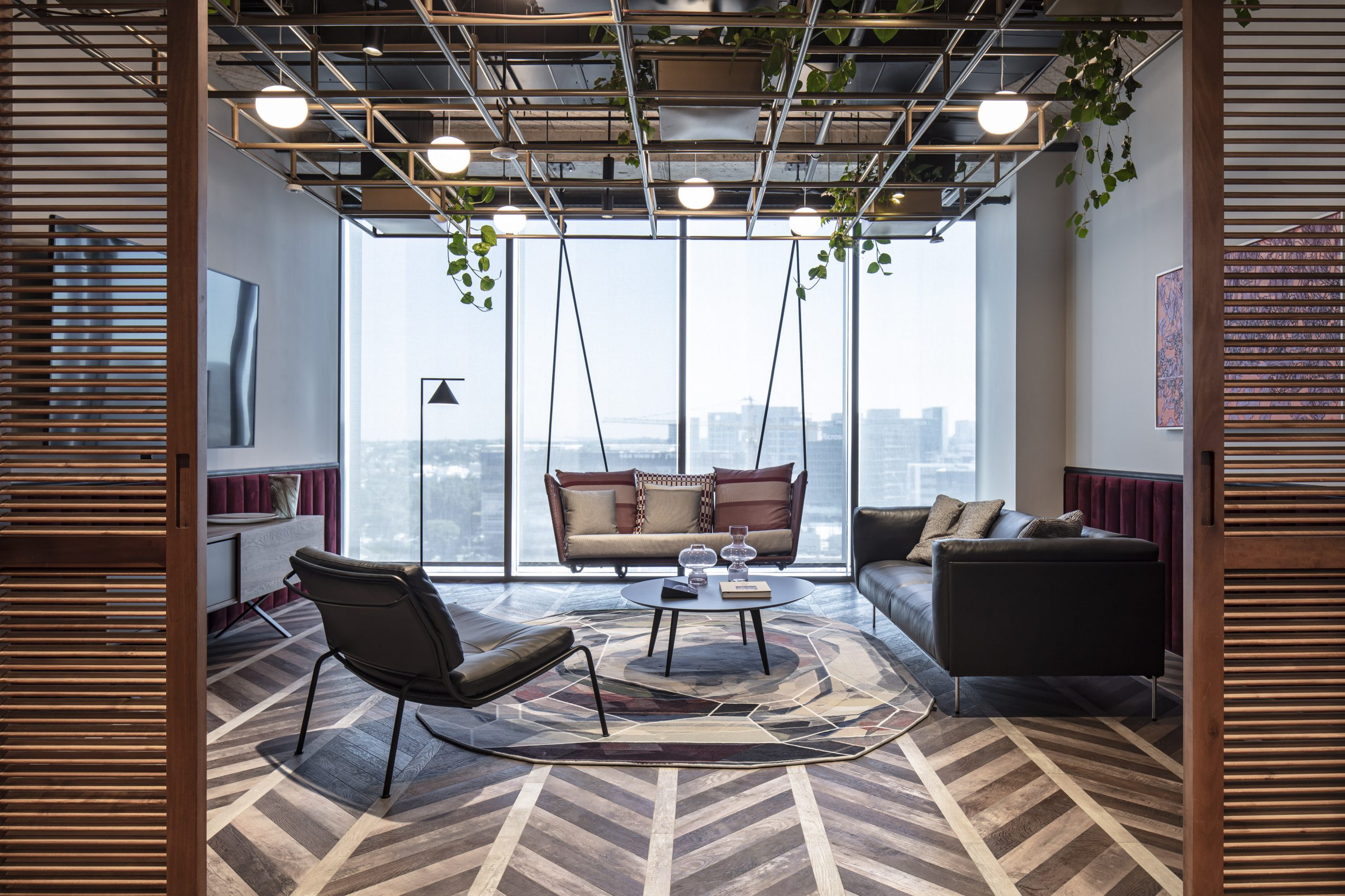
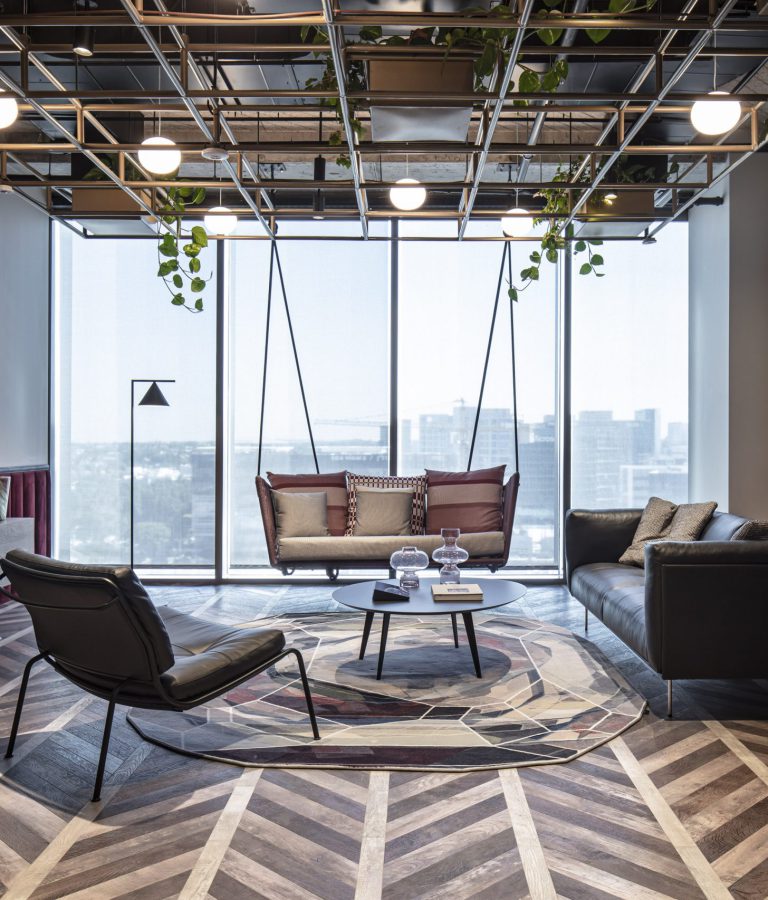
MICROSOFT
45000 sqm, Herzliya Year of completion: 2020
Microsoft Herzliya
When we started looking at this event, 45,000 square meters, and thinking about how to build a concept for it, two main issues came to mind:
- We wanted to build a city. A real city. We saw that in discussions with the various management teams and employees, different aesthetic desires arise – and we decided to design every 2 floors differently – downtown (where we characterized industrial design), midtown (with eclectic features, pop art), garden floors (with design where the exterior goes inside) , And uptown (with a boho-chic design reminiscent of boutique hotels). The styles corresponded with each other but were a source of orientation within the building, interest and diversity. Inside this thing we opened two four-story openings each – atrium – to vertical passages inside the building so that people would feel part of one building, one campus, and not as single floors.
- The second source of inspiration was the Tel Aviv Bauhaus, the White City, and some of its aesthetics and plasticity were reflected in the various geometries and “strip” windows of the neighborhoods.
The entire project is made up of a combination of public spaces (the main streets in the city), and small and intimate work neighborhoods, whose flexibility is maximum in content, and their position can be changed at any given time.
The result is spectacular – a building that is in whole song of songs. A story that runs like a s thread between the various spaces and gives its residents a variety of solutions for collaboration and creation. We created a longing for the building.
מייקרוסופט הרצליה
כשהתחלנו להסתכל על הארוע הזה, של 45,000 מ״ר, ולחשוב איך לבנות עבורו קונספט, עלו לנגד עיננו שני נושאים מרכזיים:
- רצינו לבנות עיר. ממש עיר. ראינו שבדיונים עם הצוותים השונים של ההנהלה והעובדים, עולים רצונות אסתטיים שונים- והחלטנו לעצב כל 2 קומות אחרת- downtown (שם אפיינו עיצוב תעשייתי), midtown (עם קווים מאפיינים אקלקטיים, פופ ארט), garden floors (עם עיצוב בו החוץ נכנס פנימה), ו uptown (עם עיצוב בוהו-שיקי המזכיר במעט מלונות בוטיק). הסגנונות התכתבו זה עם זה אבל היוו מקור לאוריינטציה בתוך הבניין, עניין וגיוון. בתוך הדבר הזה פתחנו שני פתחים בני ארבעה קומות כל אחד- אטריומים- למעברים ורטיקליים בתוך הבניין כדי שאנשים ירגישו חלק מבניין אחד, קמפוס, ולא כקומות בודדות.
- מקור ההשראה השני היה הבהאוס התל אביבי, העיר הלבנה, ומעט מהאסתטיקה והפלסטיות שלו באה לידי ביטוי בגיאומטריות השונות ובחלונות ״הסרט״ של השכונות.
הפרויקט כולו בנוי משילוב של חללים ציבוריים (הרחובות הראשיים בעיר), ושכונות עבודה קטנות ואינטימיות, שהגמישות בתוכן היא מירבית, וניתן לשנות את העמדתן בכל זמן נתון.
התוצאה מרהיבה- בניין שהוא כולו שיר השירים. סיפור שעובר כחוט השני בין החלליים השונים ונותן לתושביו מגוון של פתרונות לשיתוף פעולה ויצירה. יצרנו געגוע לבניין.
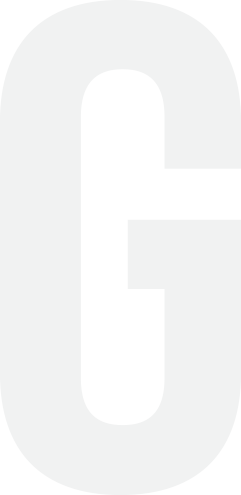
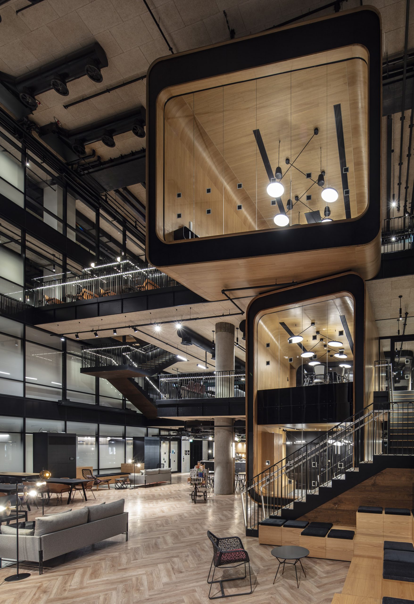
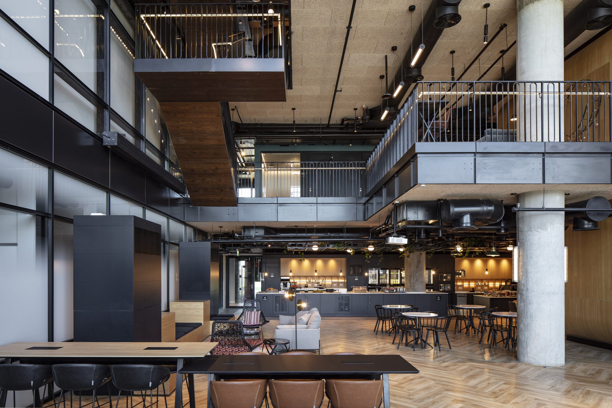
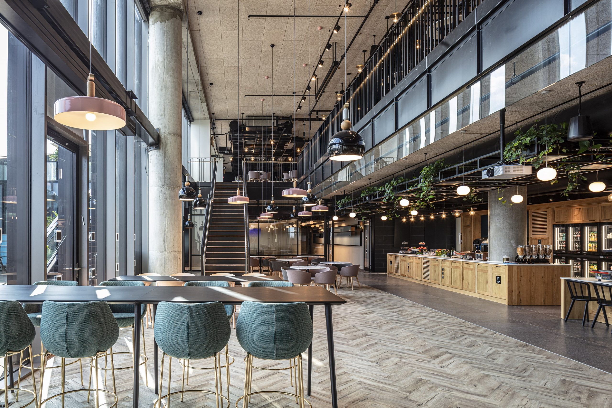
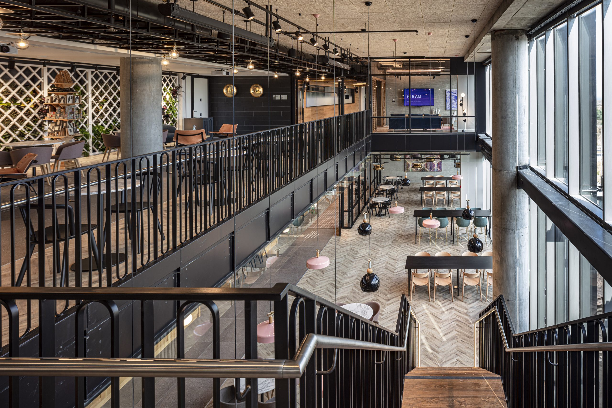
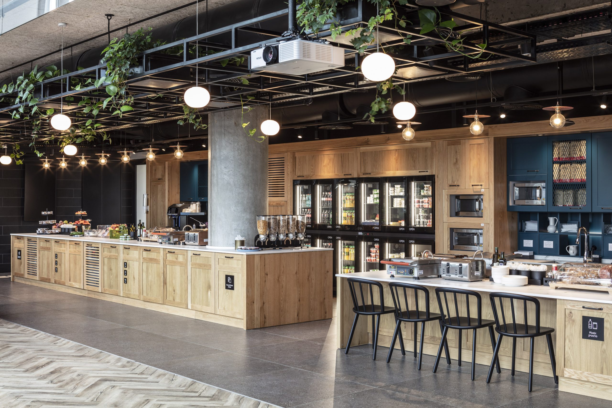
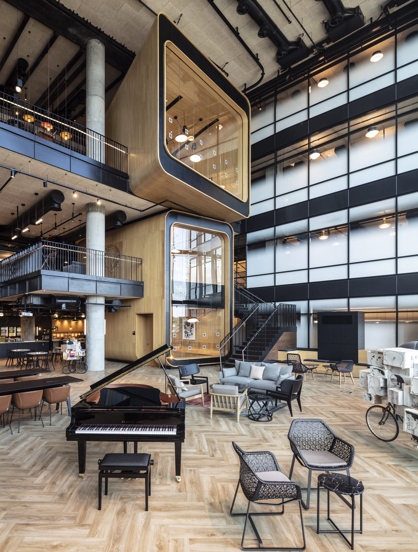
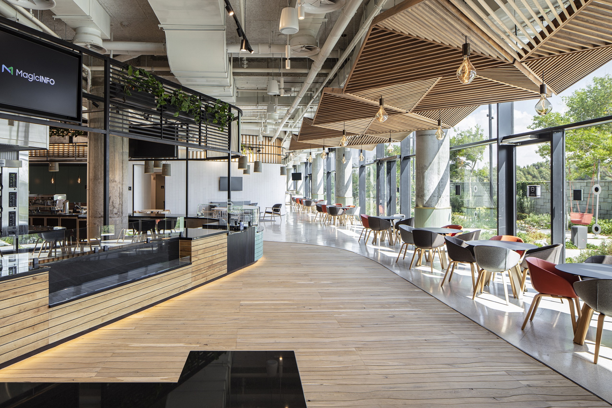

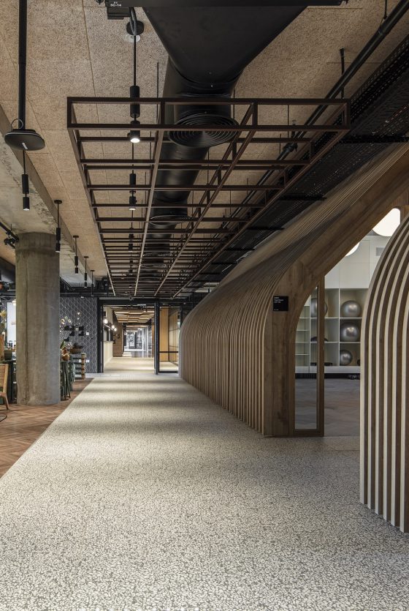
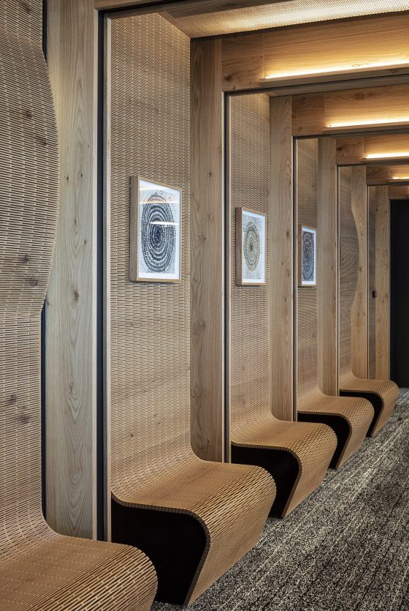
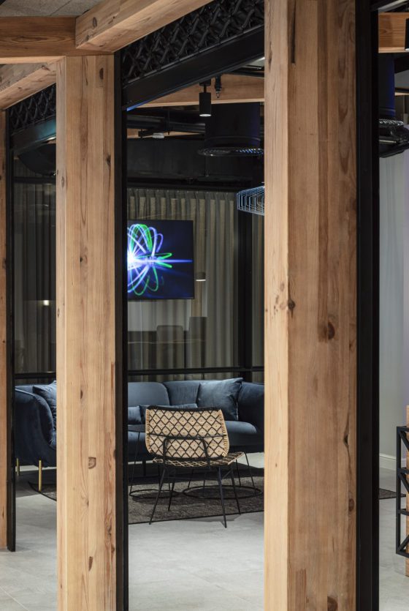
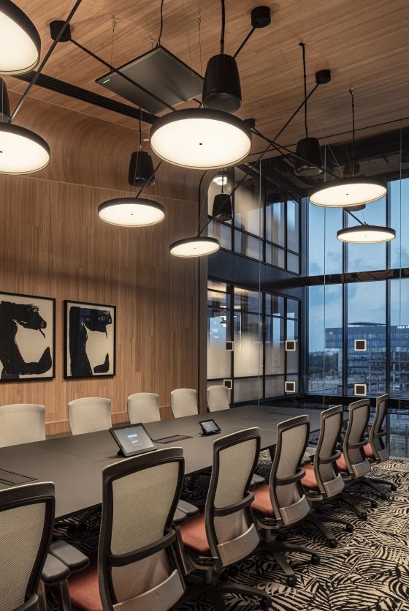
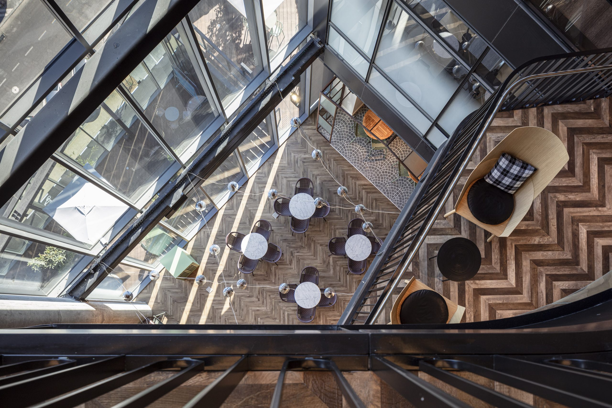
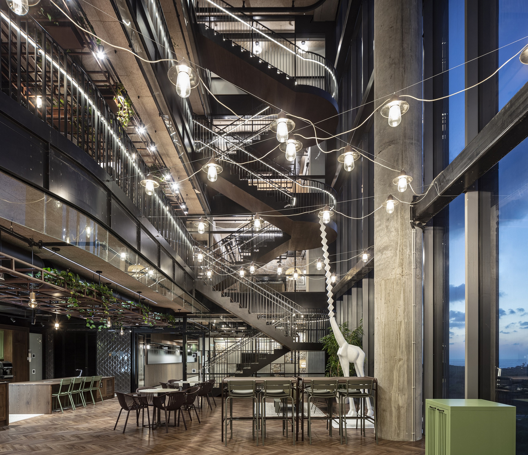

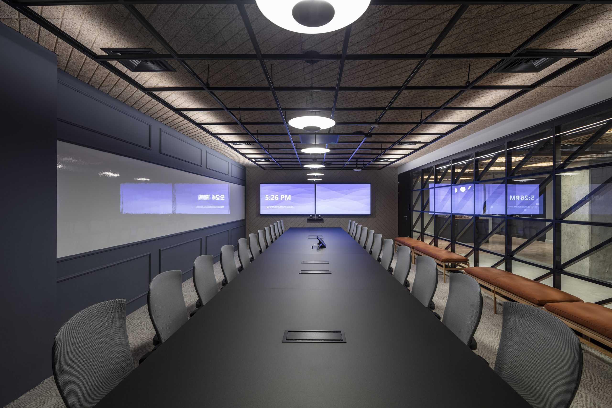
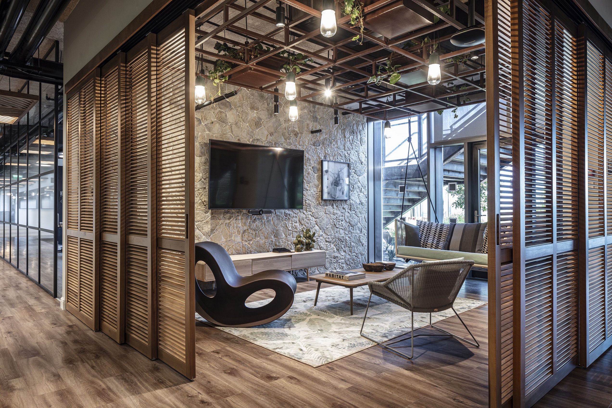
our collaborators
מעצבת אחראית: יפעת כהן פישמן + מוטי שיוביץ \ שותפים GSArch \ ניהול פרויקט: אחים מרגולין / גל זוננשיין \ קבלן ביצוע: תדהר \ ריהוט: כרמל ביזנס \ ריהוט משלים: כרמל ביזנס, אינובייט, הביטאט, טולמנ’ס \ שטיחים: אינובייט \ פרקט: כרמל LVT \ מיקרוטופינג: משה אשל \ מחיצות: אינובייט \ חיפויים: וורקס \ תקרות: יהודה יבוא יצא, ספירו, גולמט, IFC \ תאורה : קרני תכלת, ריג’נט, רשתות תאורה \ יועץ תאורה: רן טרוים \ נגרות : אחים חיון, רועי הנדסה, פיני אביגדורי, אינובייט, וורקס, טדי עמר, פונטיק \ קרמיקה: נגב, מודי, איציק ורועי, אבן דרך, סטון גלרי \ גרפיקה : HU-BE, לוקה \ אקססוריז: טולמנ’ס \ צמחיה/גינון : גרין וול \ צילום: עמית גירון
Designer: Ifat Cohen Fishman + Moti Shyovitz \ Partner: GSArch \ Project management: Margolin Bros. Gal Zonnenshain \ Contractor: Tidhar \ Furniture: Carmel Business \ Soft Furniture: Carmel Business, Innovate, Habitat, Tollman’s \ Carpets: Innovate \ Parquets: Carmel LVT \ Microtopping: Moshe Eshel \ Partitions: Innovate \ Wall Covering: Worx \ Ceilings: Judea export import, Spiro, Golmat \ Lighting: Karney Tchelet, Rigent, Lighting nets, IFC \ Lighting Advisor: Ran Troim \ Carpentry: Hayun Bros, Roi Eng., Pini Avigdori, Innovate, Worx, Tedi Amar, Fontik \ Ceramic: Negev, Mody, Itzik & Roi, Even Derech, Stone Gallery \ Graphics: HU-BE, Luka \ Accessories: Tollman’s \ Greenery: Green Wall \ Photographer: Amit Geron



