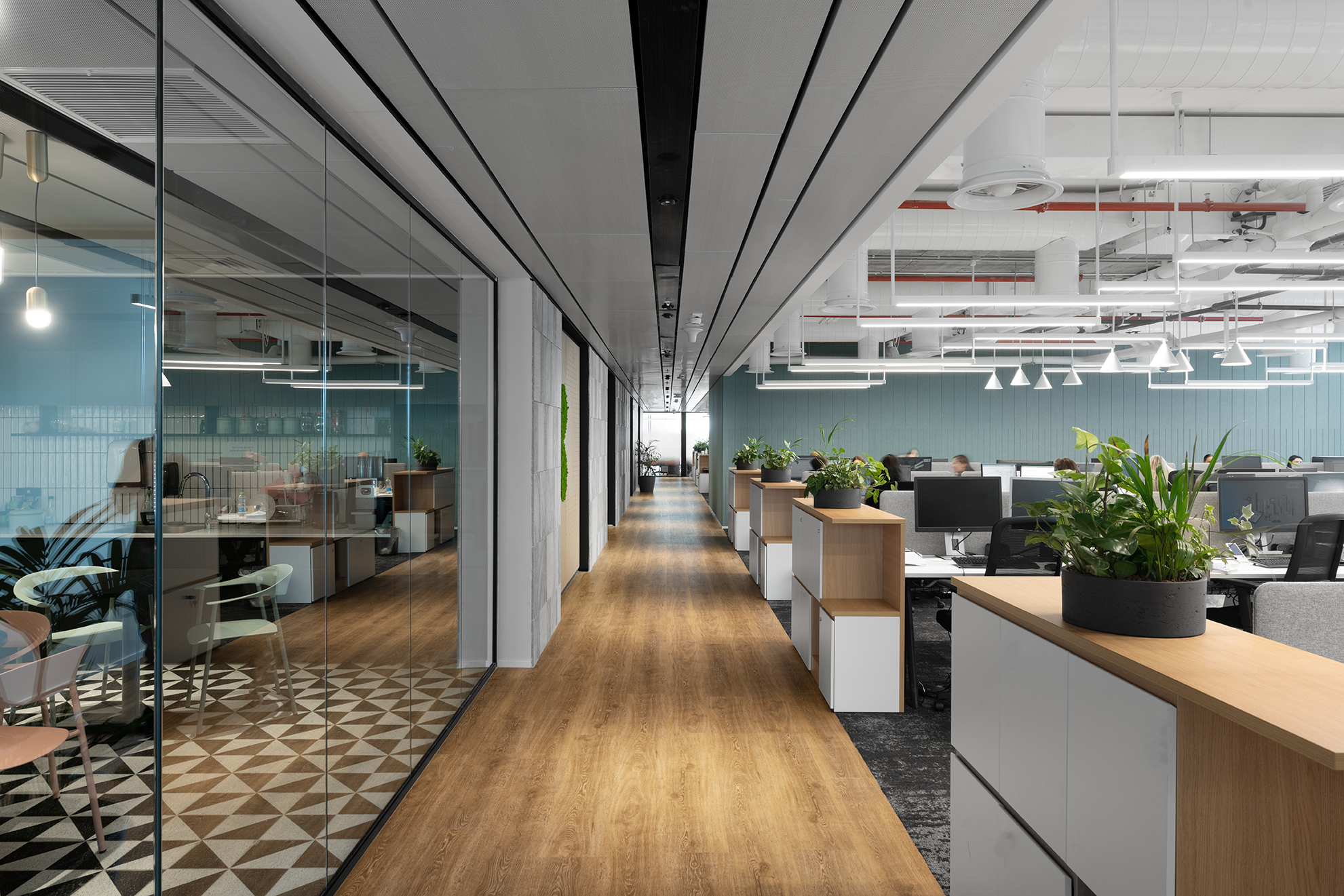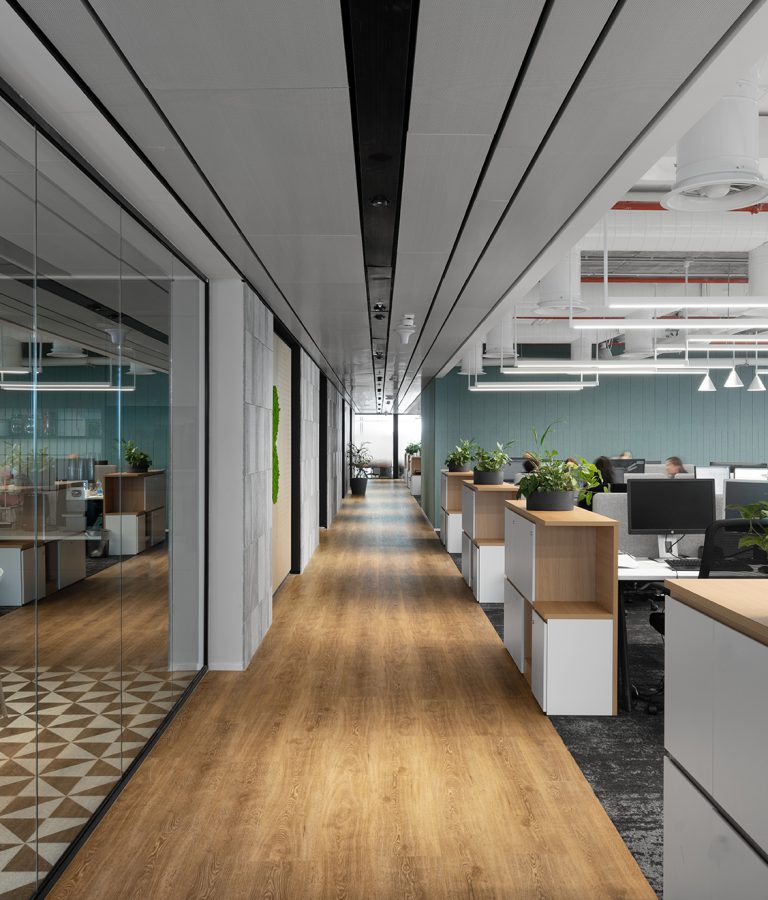

ISRACARD
20,000 SQM - Bnei Brak, Israel
Isracard company decided to move to a new home, from Tel Aviv to Bnei Brak.
The new building was planned to be adapted to the change that Isracard has undergone, from a credit card company to an advanced payment platform.
From a financial/banking company – to a hi-tech company.
Among the many changes that the company went through in the transition process, the real estate change was fundamental, from a company where all of its employees sat in closed offices to open Space divided into “neighborhoods”.
The project’s construction process was complex because it was in the definition of “Design-Build” format.
Working in full coordination with the GC, Tidhar, and full support of everyone who took part in the project, with the overarching goal of a perfect transition of such a large company.
“Transparency” was a leading value for the company, as well as the well being of its employees.

our collaborators
עיצוב: רבקה רענן
צוות גינדי: מוטי שייוביץ, בר אמסלם, רבקה רענן
ניהול פרויקט: CBRE
קבלן ביצוע: תדהר
ריהוט: כרמל ביזנס
ריהוט משלים: כרמל ביזנס, וקסמן
שטיחים: אינובייט
LVT: אינובייט
ריצוף: איציק ורועי
מחיצות: אינובייט
חיפויים: אבני טל, worx
תקרות: אפרים הכט, יהודה יבוא יצוא
תאורה : קרני תכלת
יועץ תאורה: אורלי אלקבץ
נגרות : אפרים בדיאן, גנץ, טופליין
קרמיקה: איציק ורועי
גרפיקה : סטודיו לוקה
צמחיה: ספק מטעם הלקוח
צילום: 181 מעלות – גדעון לוין



