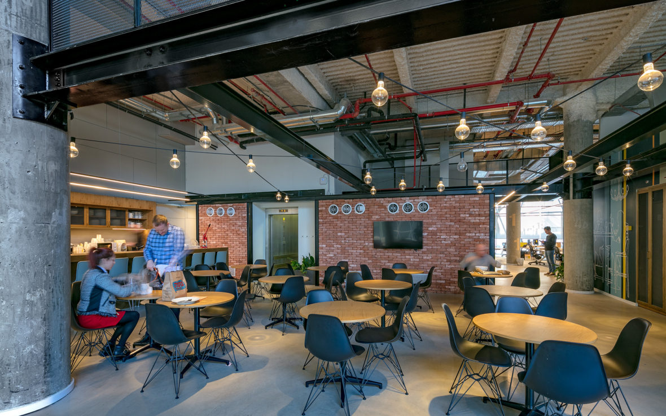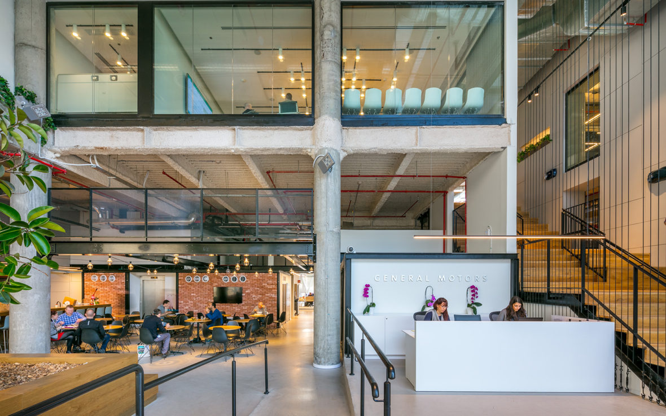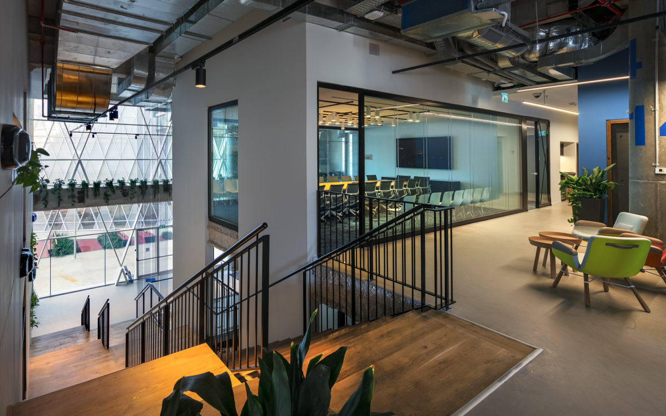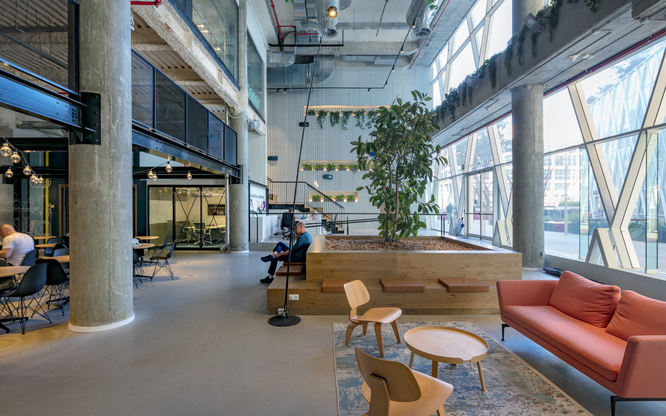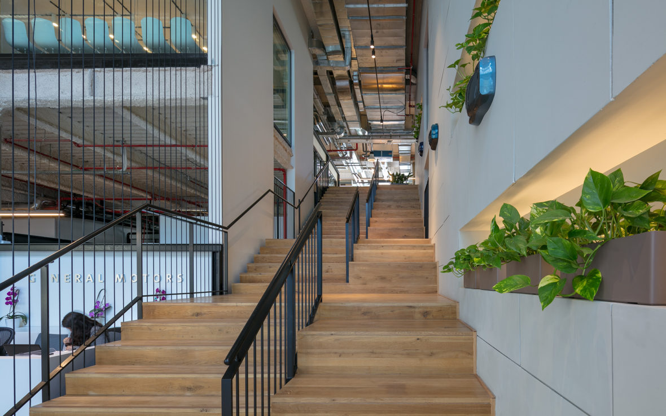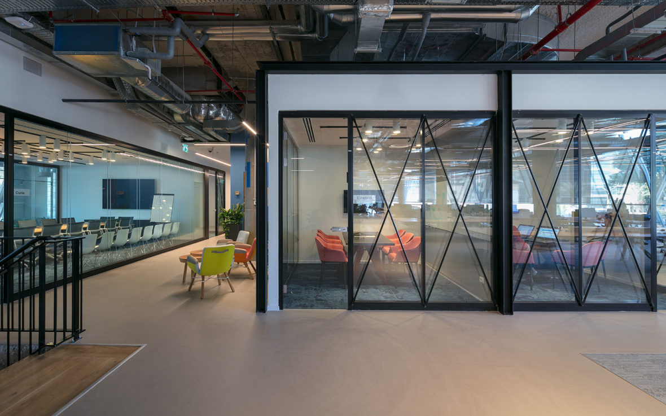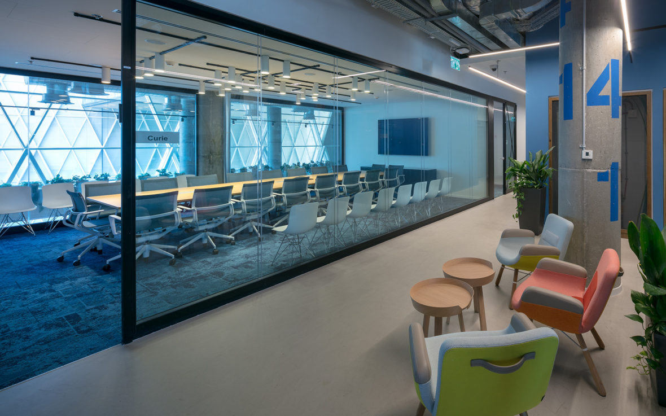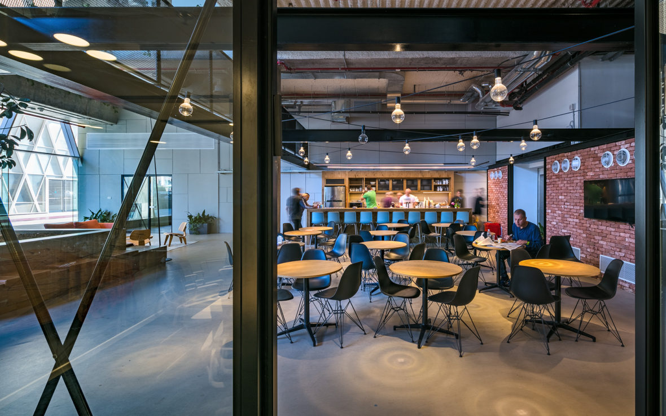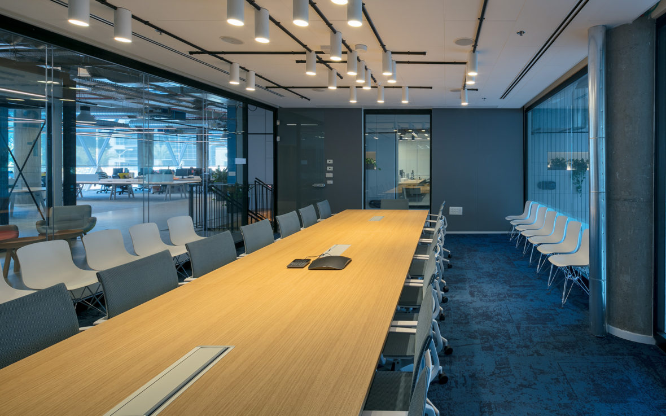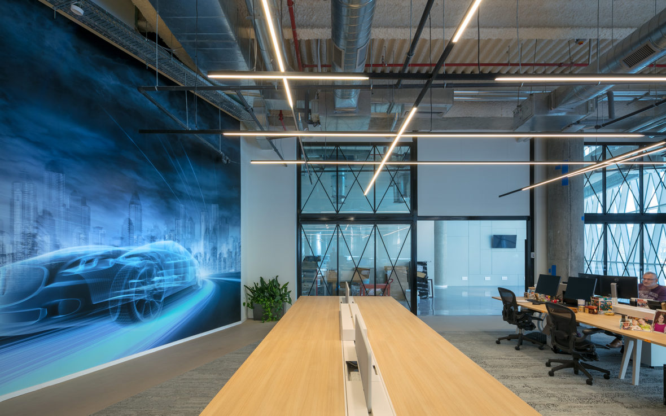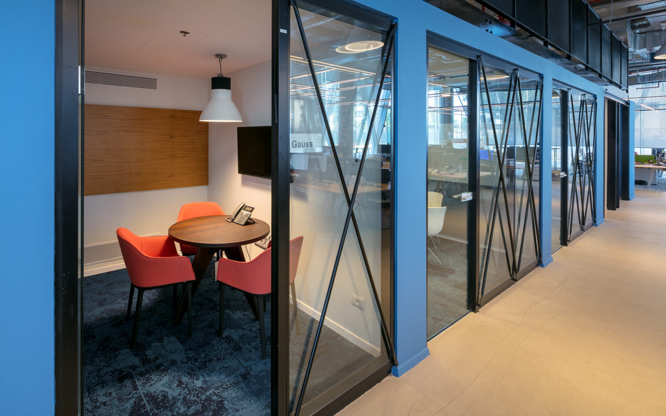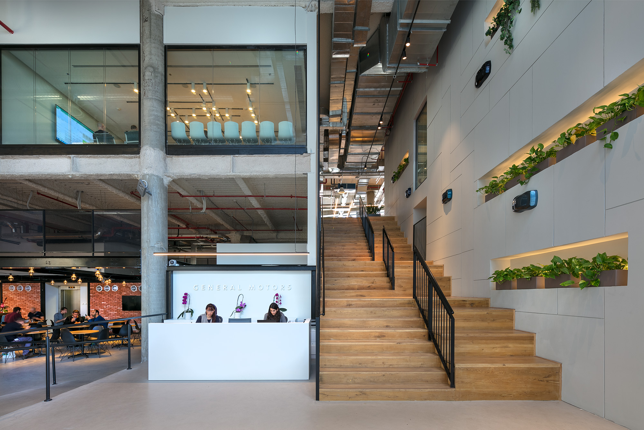
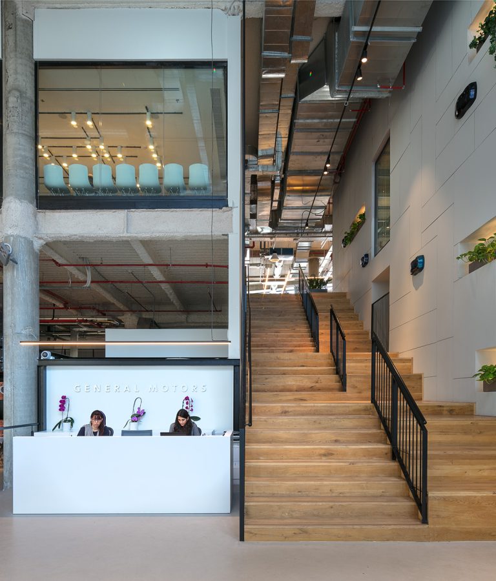
GM
3000 sqm, Herzliya. Year of completion: 2018
The space GM choosed for their new offices is a two-floor space that was originally designed to be used as commercial space, nearby there are many halls and exhibition spaces.
Much of the planning project focused on enabling commercial space to working space. The entrance to the Office is from the street and there is a special entrance for GM vehicles for research and development
החלל אותו לקחו GM עבור משרדם החדש הינו חלל של שתי קומות שתוכנן במקור לשמש כחלל מסחרי , בשכנותו שוכנים אולמות רכבים וחללי תצוגה רבים.
חלק ניכר מתכנון הפרויקט התמקד בהפיכת החלל המסחרי לחלל עבודה שמקיים קשר ישיר עם הרחוב וסביבתו ,הכניסה למשרדים היא מהרחוב ומשלבת כניסת עובדים וכן כניסה מיוחדת עבור רכבים של GM לטובת מחקר ופיתוח.

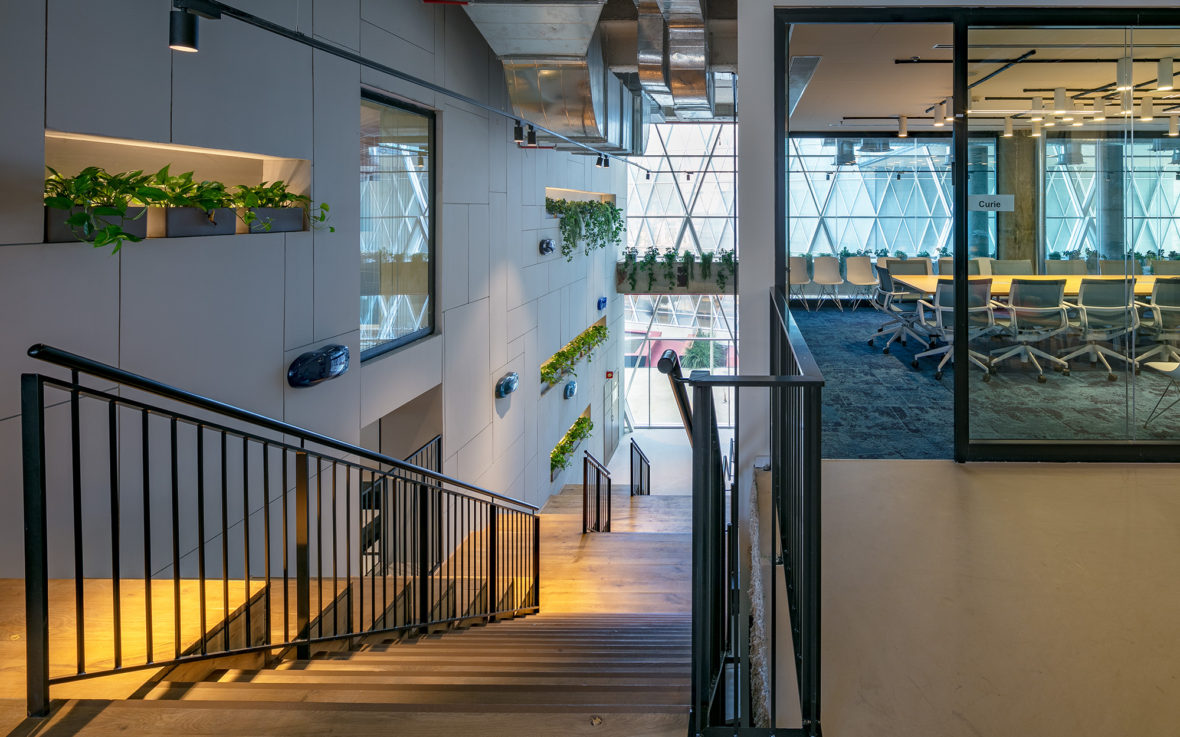
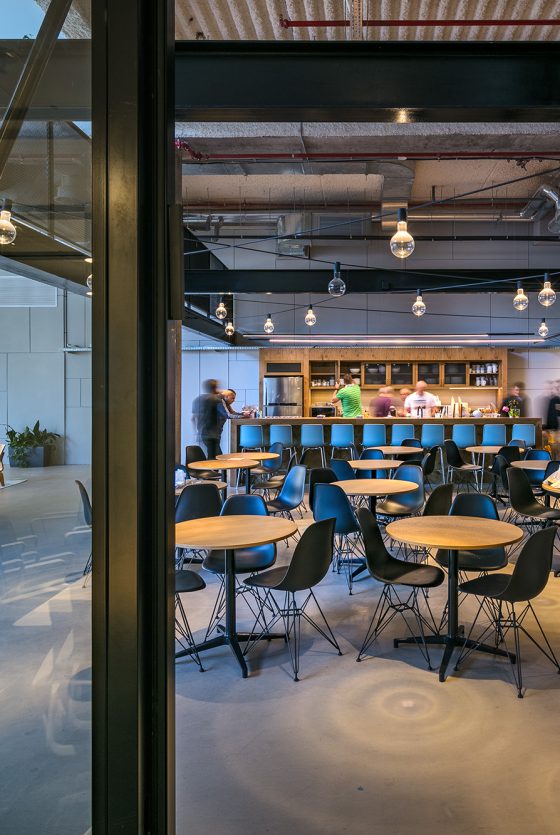
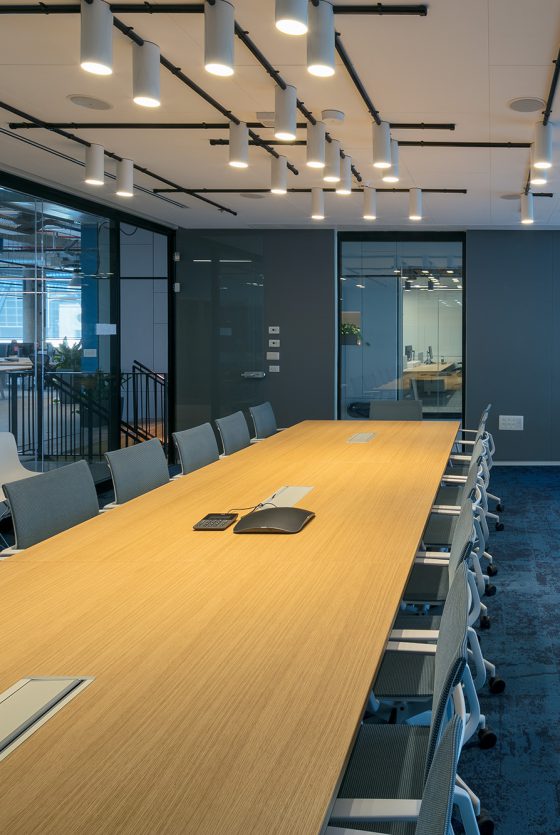
our collaborators
מעצבת אחראית: יעל בקרמן / ניהול פרויקט: טופ הנדסה / ביצוע: יניב הנדסה / גרפיקה: תמרינדי / ריהוט: הביטאט / מחיצות: אינובייט / שטיחים: אינובייט / מעצבת תאורה: אורלי אברון אלקבס / תאורה: קרני תכלת , ST-OR / נגרות : אלפנט / צלם: עוזי פורת
Designer: Yael Bekerman \ project management: top engineering \ contractor: Yaniv engineering \ graphics: Tamarindi \ Furniture: Habitat \ Partitions: innovate \ Lighting designer: Orly Abron Alkbas \ Lighting: Karney Tchelet , ST-OR \ \ Carpentry: alphenat \ Photographer: Uzi Porat



